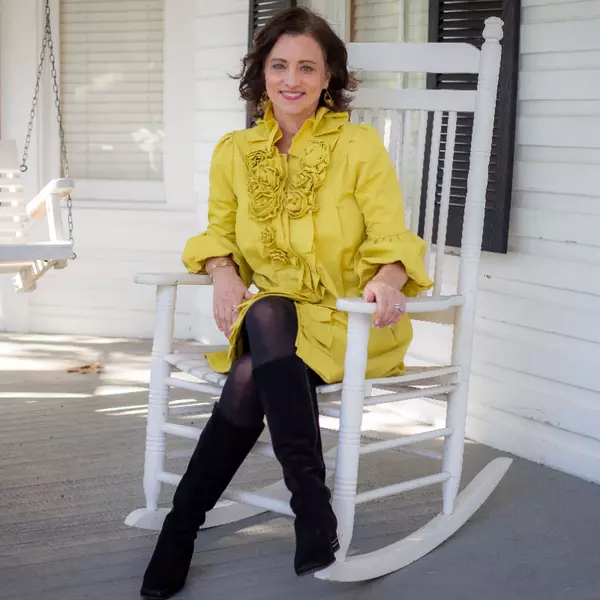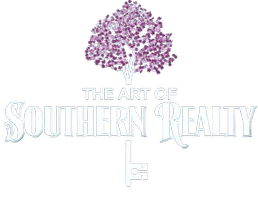REQUEST A TOUR
In-PersonVirtual Tour

$ 367,490
Est. payment | /mo
3 Beds
3 Baths
7,405 Sqft Lot
$ 367,490
Est. payment | /mo
3 Beds
3 Baths
7,405 Sqft Lot
Key Details
Property Type Single Family Home
Sub Type Stick/Site Built
Listing Status Active
Purchase Type For Sale
MLS Listing ID 1151362
Bedrooms 3
Full Baths 2
Half Baths 1
HOA Fees $46
HOA Y/N Yes
Originating Board Triad MLS
Year Built 2024
Lot Size 7,405 Sqft
Acres 0.17
Property Description
The Penwell is a two-story plan with 3 bedrooms and 2.5 bathrooms in 2,164 square feet. The main level features a chef-inspired kitchen with an oversized island and walk-in pantry with granite countertops, beautiful cabinetry, subway tile backsplash and Stainless-Steel appliances. Flex room this ideal for a formal dining room or home office. The kitchen opens overlooks into a spacious living room. The owner’s suite on the second level offers a luxurious owner’s bath with a soaking garden tub and separate shower, private bathroom, and large walk-in closet. There are also 2 additional bedrooms, a full bathroom, a walk-in laundry room on the second level. Gas appliance package. Quality materials & workmanship throughout. One-year Builder & 10-year structural warranty included. Your new home also includes our Smart Home technology package!
Location
State NC
County Guilford
Interior
Heating Forced Air, Natural Gas
Cooling Central Air
Fireplaces Number 1
Fireplaces Type Great Room
Appliance Electric Water Heater
Exterior
Garage Attached Garage
Garage Spaces 2.0
Pool None
Parking Type Driveway, Garage, Attached
Building
Foundation Slab
Sewer Public Sewer
Water Public
New Construction Yes
Others
Special Listing Condition Owner Sale

Listed by DR Horton
GET MORE INFORMATION

Andrea Wilhelm
Broker-Owner | Lic# 224507






