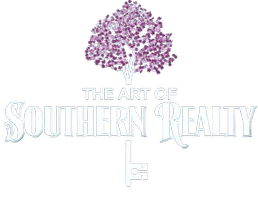$725,000
$725,000
For more information regarding the value of a property, please contact us for a free consultation.
4 Beds
4 Baths
3,224 SqFt
SOLD DATE : 07/31/2025
Key Details
Sold Price $725,000
Property Type Single Family Home
Sub Type Stick/Site Built
Listing Status Sold
Purchase Type For Sale
Square Footage 3,224 sqft
Price per Sqft $224
Subdivision Daybreak Square
MLS Listing ID 1178095
Sold Date 07/31/25
Bedrooms 4
Full Baths 3
Half Baths 1
HOA Fees $95/mo
HOA Y/N Yes
Year Built 2003
Lot Size 10,454 Sqft
Acres 0.24
Property Sub-Type Stick/Site Built
Source Triad MLS
Property Description
Make this lovingly-maintained home on one of the most charming streets in Daybreak Square yours today! The tree-lined, picturesque streets, unique home designs, gas lanterns, surrounding paved nature trails, and pedestrian atmosphere of this front porch village make it one of the most sought-after communities in GSO. This amazing floorplan features a ML primary suite, laundry room, ½ bath, dining room, and eat-in kitchen w/large island & oversized breakfast area. Upstairs boasts an adorable loft, 2 jack-n-jill bedrooms and a guest room w/ensuite bathrooms! Stunning hardwoods on the ML, carpeted bedrooms, and a 2-car side-load garage. Relax in the evenings on the wrap-around front porch or enjoy your morning coffee on the screened-in back porch. Convenient to dining, shopping, and major traffic arteries. Enjoy an array of amenities Lake Jeanette has to offer (sidewalks, lakeside trails, marina, and memberships available at the swim/tennis club). Hurry- this one won't last long!
Location
State NC
County Guilford
Rooms
Basement Crawl Space
Interior
Interior Features Great Room, Built-in Features, Ceiling Fan(s), Dead Bolt(s), Kitchen Island, Pantry, Separate Shower, Solid Surface Counter
Heating Forced Air, Natural Gas
Cooling Central Air
Flooring Carpet, Tile, Wood
Fireplaces Number 1
Fireplaces Type Gas Log, Living Room
Appliance Microwave, Dishwasher, Disposal, Gas Cooktop, Range Hood, Gas Water Heater
Laundry Dryer Connection, Main Level
Exterior
Exterior Feature Lighting, Sprinkler System
Parking Features Attached Garage, Side Load Garage
Garage Spaces 2.0
Fence Fenced
Pool None
Landscape Description Subdivision
Building
Lot Description City Lot, Subdivided
Sewer Public Sewer
Water Public
Architectural Style Transitional
New Construction No
Schools
Elementary Schools Jesse Wharton
Middle Schools Mendenhall
High Schools Page
Others
Special Listing Condition Owner Sale
Read Less Info
Want to know what your home might be worth? Contact us for a FREE valuation!

Our team is ready to help you sell your home for the highest possible price ASAP

Bought with Keller Williams One
GET MORE INFORMATION
Broker-Owner | Lic# 224507






