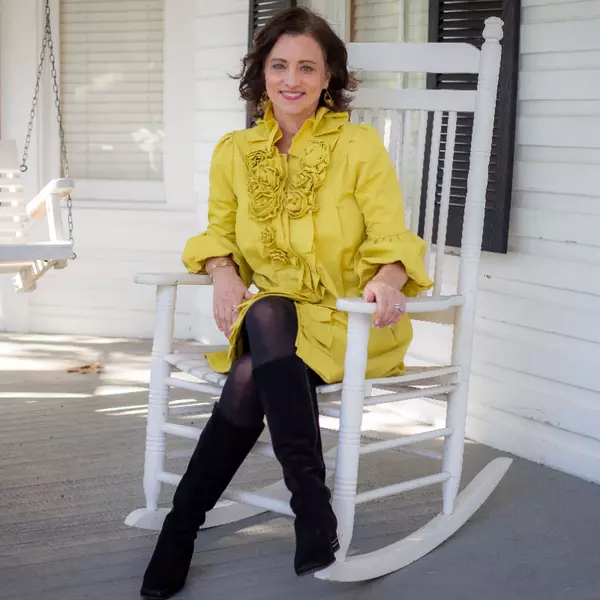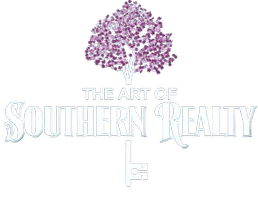$600,000
$599,000
0.2%For more information regarding the value of a property, please contact us for a free consultation.
4 Beds
4 Baths
4,038 SqFt
SOLD DATE : 08/16/2024
Key Details
Sold Price $600,000
Property Type Single Family Home
Sub Type Stick/Site Built
Listing Status Sold
Purchase Type For Sale
Square Footage 4,038 sqft
Price per Sqft $148
Subdivision Lake Jeanette - Laurel Cove
MLS Listing ID 1132959
Sold Date 08/16/24
Bedrooms 4
Full Baths 3
Half Baths 1
HOA Fees $92/mo
HOA Y/N Yes
Year Built 1995
Lot Size 0.260 Acres
Acres 0.26
Property Sub-Type Stick/Site Built
Source Triad MLS
Property Description
Meticulously maintained home in Laurel Cove Lake Jeanette. Enter through the beautiful custom front door into a spacious open great room with coffered ceilings, gas fireplace and built-in wall unit (TV, stereo w/ surround system & 7 speakers to remain) GR opens to large kitchen with island, walk-in pantry and breakfast room great space for entertaining. Formal DR, LR and 4th bedroom w/full bath on main wonderful for guests. Spacious primary on second with sitting room, large primary bathroom and walk-in custom closet. The two secondary bedrooms have walk-in closets and share a jack-n-jill bath. Third floor bonus rm would make a wonderful private office or playroom. Abundant storage, custom crown molding & trim, hardwood floors just to mention a few of the details. Large stamped concrete back patio for relaxing outside. Refrigerator, Washer, Dryer to remain. Enjoy life at Lake Jeanette marina, docks, gazebos and walks on the nature trails.
Location
State NC
County Guilford
Rooms
Basement Crawl Space
Interior
Interior Features Great Room, Built-in Features, Ceiling Fan(s), Dead Bolt(s), Soaking Tub, Kitchen Island, Pantry, Separate Shower, Solid Surface Counter, Sound System
Heating Forced Air, Zoned, Natural Gas
Cooling Central Air
Flooring Carpet, Tile, Wood
Fireplaces Number 1
Fireplaces Type Gas Log, Great Room
Appliance Microwave, Oven, Dishwasher, Disposal, Gas Cooktop, Gas Water Heater
Laundry Dryer Connection, Main Level, Washer Hookup
Exterior
Exterior Feature Lighting, Garden, Sprinkler System
Parking Features Attached Garage
Garage Spaces 2.0
Fence None
Pool None
Landscape Description Corner,Cul-De-Sac,Subdivision
Building
Lot Description City Lot, Corner Lot, Cul-De-Sac, Subdivided
Sewer Public Sewer
Water Public
New Construction No
Schools
Elementary Schools Jesse Wharton
Middle Schools Mendenhall
High Schools Page
Others
Special Listing Condition Owner Sale
Read Less Info
Want to know what your home might be worth? Contact us for a FREE valuation!

Our team is ready to help you sell your home for the highest possible price ASAP

Bought with Berkshire Hathaway HomeServices Yost & Little Realty
GET MORE INFORMATION
Broker-Owner | Lic# 224507






