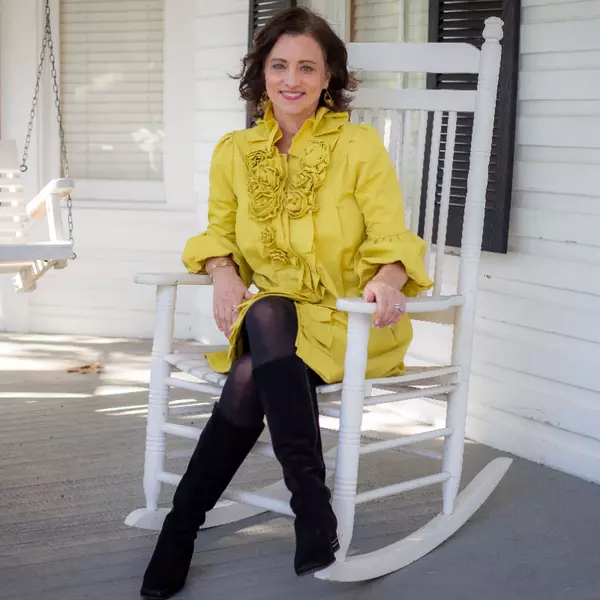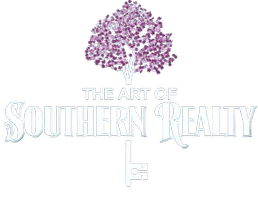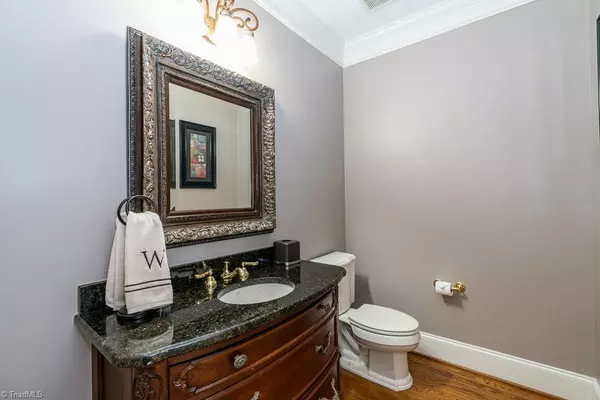$860,000
$900,000
4.4%For more information regarding the value of a property, please contact us for a free consultation.
5 Beds
7 Baths
1.82 Acres Lot
SOLD DATE : 05/12/2021
Key Details
Sold Price $860,000
Property Type Single Family Home
Sub Type Stick/Site Built
Listing Status Sold
Purchase Type For Sale
MLS Listing ID 1012659
Sold Date 05/12/21
Bedrooms 5
Full Baths 5
Half Baths 2
HOA Fees $1,300
HOA Y/N Yes
Originating Board Triad MLS
Year Built 2003
Lot Size 1.820 Acres
Acres 1.82
Property Description
Incredible custom-built home by D. Stone Builders in highly sought Polo Farms! Each bedroom, & there are 5 of them, has its own bathroom! So many features! A walk-in wine pantry, a double-sided fireplace that can be enjoyed in both kitchen & living room, a spacious gourmet kitchen including a Viking 4 burner gas cook top, & arched doorways throughout main-floor rooms. Luxurious main floor primary owner's suite includes a tray ceiling bedroom, large walk-in closets, & a bath that features a center-room tub crested with beautiful mosaic tile work! Finished basement includes a wall of windows, enough to lend natural light during daytime hours, a spacious guest bedroom suite, & a media room to entertain more than just your family! A large west-by-southwest-facing back deck adjoins a comfortable screened porch that can be enjoyed on those Sunday mornings with a cup of coffee & reading your favorite book. Take a tour of this fabulous custom home that has a multitude of country comforts!
Location
State NC
County Guilford
Rooms
Basement Finished, Unfinished, Basement
Interior
Interior Features Arched Doorways, Ceiling Fan(s), Soaking Tub, Kitchen Island, Pantry, Separate Shower, Solid Surface Counter, Wet Bar
Heating Dual Fuel System, Forced Air, Heat Pump, Zoned, Electric, Natural Gas
Cooling Central Air, Heat Pump, Zoned
Flooring Carpet, Tile, Wood
Fireplaces Number 2
Fireplaces Type Double Sided, Gas Log, Kitchen, Living Room
Appliance Microwave, Oven, Built-In Range, Built-In Refrigerator, Dishwasher, Gas Water Heater
Laundry Dryer Connection, Main Level, Washer Hookup
Exterior
Exterior Feature Sprinkler System
Garage Spaces 3.0
Fence None
Pool Community
Building
Lot Description Cul-De-Sac, Partially Wooded
Sewer Septic Tank
Water Private, Well
Architectural Style Transitional
New Construction No
Schools
Elementary Schools Summerfield
Middle Schools Northern
High Schools Northern
Others
Special Listing Condition Owner Sale
Read Less Info
Want to know what your home might be worth? Contact us for a FREE valuation!

Our team is ready to help you sell your home for the highest possible price ASAP

Bought with The Art of Southern Realty, Inc
GET MORE INFORMATION
Broker-Owner | Lic# 224507






