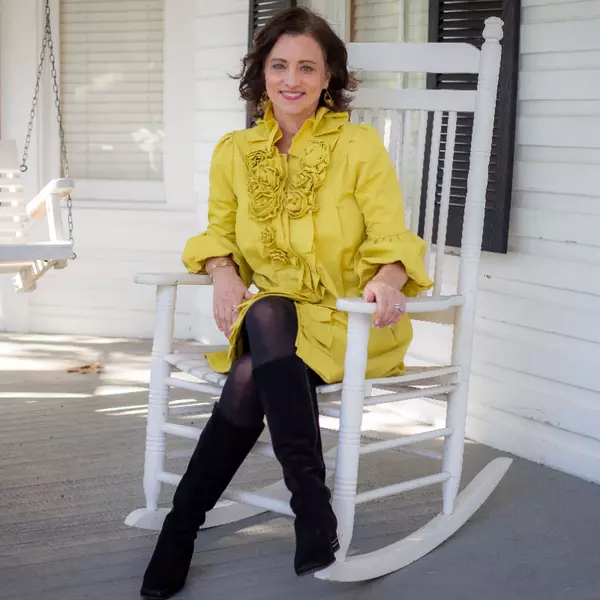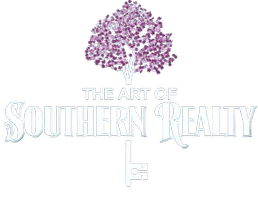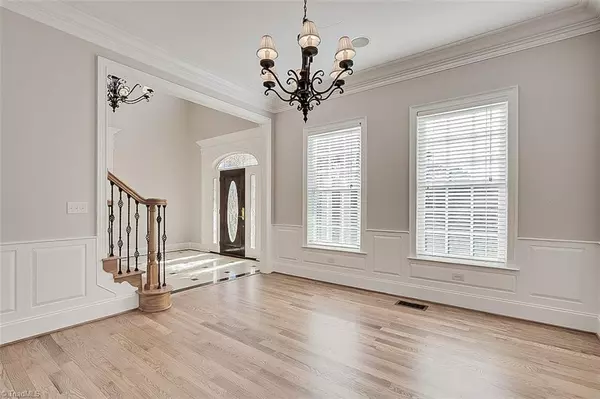
4 Beds
7 Baths
7,501 SqFt
4 Beds
7 Baths
7,501 SqFt
Key Details
Property Type Single Family Home
Sub Type Stick/Site Built
Listing Status Active
Purchase Type For Sale
Square Footage 7,501 sqft
Price per Sqft $185
Subdivision Laurelwood Club Estates
MLS Listing ID 1203165
Bedrooms 4
Full Baths 5
Half Baths 2
HOA Y/N No
Year Built 2002
Lot Size 23.060 Acres
Acres 23.06
Property Sub-Type Stick/Site Built
Source Triad MLS
Property Description
Location
State NC
County Randolph
Rooms
Other Rooms Storage
Basement Partially Finished, Basement
Interior
Interior Features Built-in Features, Kitchen Island, Pantry, Separate Shower, Sound System, Vaulted Ceiling(s)
Heating Heat Pump, Multiple Systems, Electric
Cooling Central Air
Flooring Carpet, Tile, Wood
Fireplaces Number 3
Fireplaces Type Gas Log, Great Room, Living Room, Primary Bedroom
Appliance Microwave, Oven, Cooktop, Dishwasher, Electric Water Heater
Laundry Dryer Connection, Main Level, Washer Hookup
Exterior
Parking Features Attached Garage, Basement Garage
Garage Spaces 7.0
Fence None
Pool None
Building
Sewer Septic Tank
Water Public
Architectural Style Traditional
New Construction No
Others
Special Listing Condition Owner Sale

GET MORE INFORMATION

Broker-Owner | Lic# 224507






