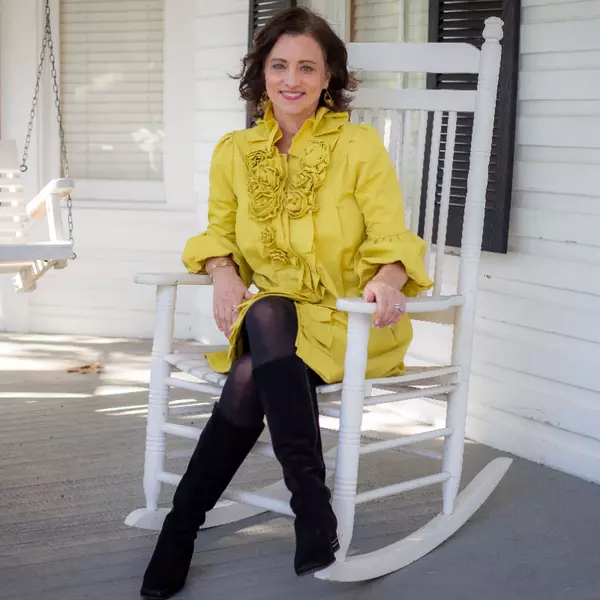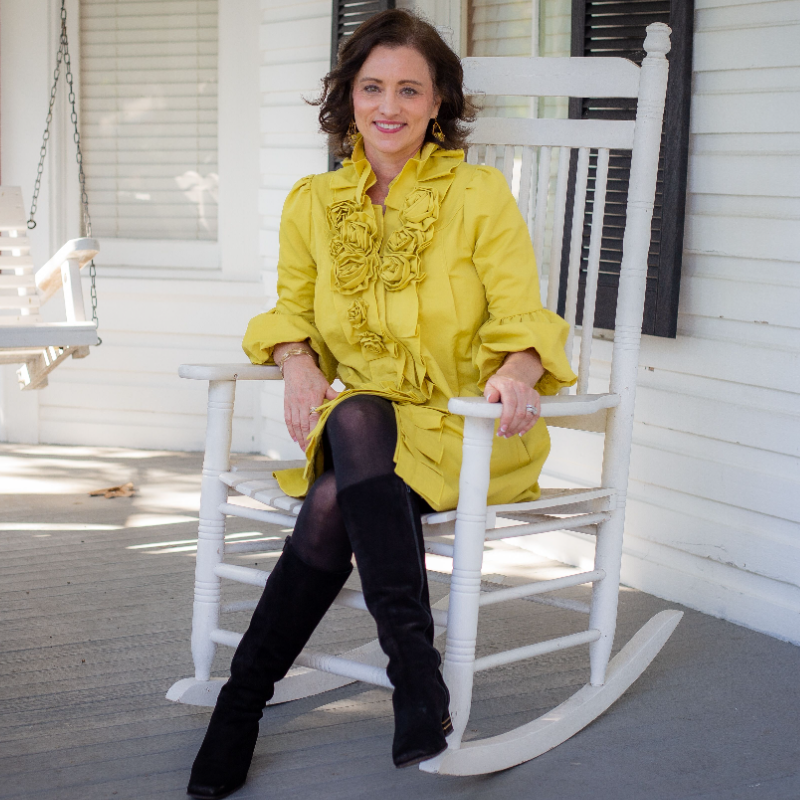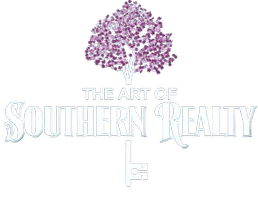
3 Beds
2 Baths
1,570 SqFt
3 Beds
2 Baths
1,570 SqFt
Open House
Sat Oct 11, 2:00pm - 4:00pm
Key Details
Property Type Single Family Home
Sub Type Stick/Site Built
Listing Status Active
Purchase Type For Sale
Square Footage 1,570 sqft
Price per Sqft $557
Subdivision Riverwood
MLS Listing ID 1196875
Bedrooms 3
Full Baths 2
HOA Y/N No
Year Built 1976
Lot Size 1.080 Acres
Acres 1.0798
Property Sub-Type Stick/Site Built
Source Triad MLS
Property Description
Location
State NC
County Davidson
Rooms
Other Rooms Pool House, Pier
Basement Crawl Space
Interior
Interior Features Great Room, Ceiling Fan(s), Solid Surface Counter, Vaulted Ceiling(s)
Heating Heat Pump, Electric
Cooling Heat Pump
Flooring Carpet, Stone, Tile, Wood
Fireplaces Number 1
Fireplaces Type Living Room
Appliance Microwave, Dishwasher, Disposal, Exhaust Fan, Free-Standing Range, Cooktop, Warming Drawer, Water Purifier, Electric Water Heater
Laundry Dryer Connection, Washer Hookup
Exterior
Exterior Feature Lighting, Garden
Parking Features Detached Garage
Garage Spaces 4.0
Fence Fenced, Privacy
Pool In Ground, Private
Landscape Description Fence(s),Lake Front,Lake View,Sloping,View,Waterview,Wooded
Building
Lot Description Sloped, Views, Wooded
Sewer Septic Tank
Water Public
New Construction No
Schools
Elementary Schools Southmont
Middle Schools Central Davidson
High Schools Central Davidson
Others
Special Listing Condition Owner Sale

GET MORE INFORMATION

Broker-Owner | Lic# 224507






