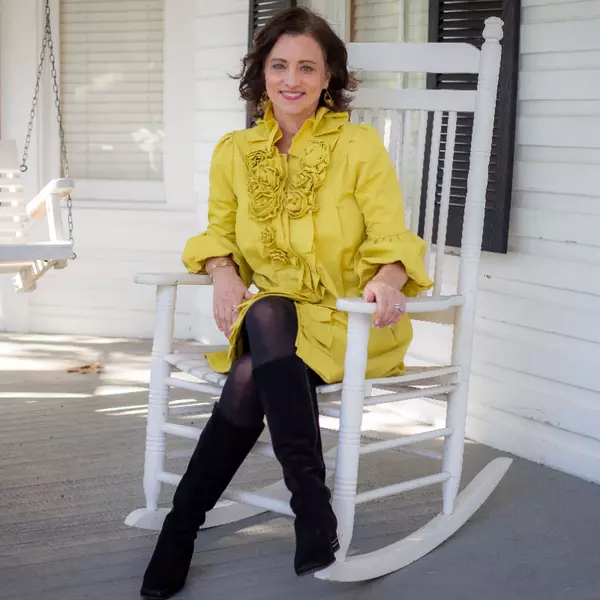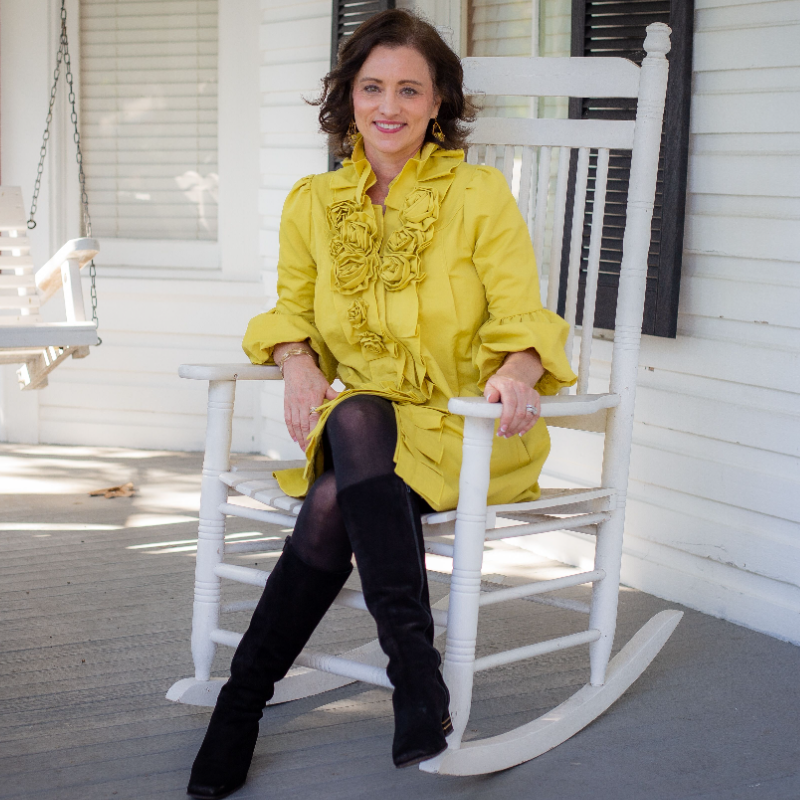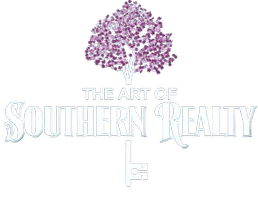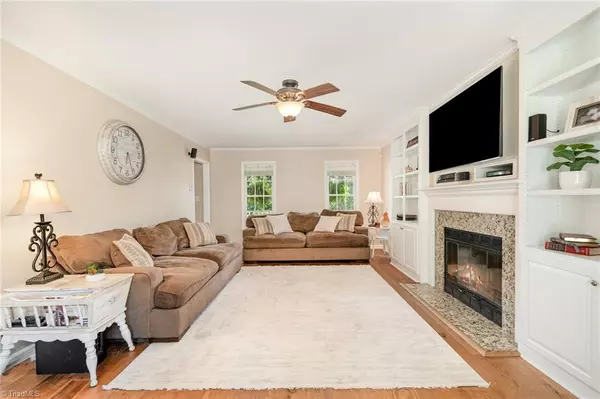
4 Beds
3 Baths
1,996 SqFt
4 Beds
3 Baths
1,996 SqFt
Open House
Sun Oct 05, 2:00pm - 4:00pm
Key Details
Property Type Single Family Home
Sub Type Stick/Site Built
Listing Status Active
Purchase Type For Sale
Square Footage 1,996 sqft
Price per Sqft $169
Subdivision Creekridge
MLS Listing ID 1197893
Bedrooms 4
Full Baths 2
Half Baths 1
HOA Y/N No
Year Built 1997
Lot Size 0.330 Acres
Acres 0.33
Property Sub-Type Stick/Site Built
Source Triad MLS
Property Description
Location
State NC
County Rockingham
Rooms
Basement Crawl Space
Interior
Interior Features Built-in Features, Ceiling Fan(s), Dead Bolt(s), Soaking Tub
Heating Heat Pump, Electric
Cooling Central Air
Flooring Carpet, Vinyl, Wood
Fireplaces Number 1
Fireplaces Type Living Room
Appliance Microwave, Dishwasher, Free-Standing Range, Electric Water Heater
Laundry Dryer Connection, Main Level, Washer Hookup
Exterior
Parking Features Attached Garage
Garage Spaces 2.0
Fence Fenced
Pool None
Landscape Description Cul-De-Sac,Fence(s),Subdivision
Building
Lot Description City Lot, Cul-De-Sac, Subdivided
Sewer Public Sewer
Water Public
New Construction No
Schools
Elementary Schools Central
Middle Schools Holmes
High Schools Morehead
Others
Special Listing Condition Owner Sale
Virtual Tour https://u.listvt.com/mls/215321446

GET MORE INFORMATION

Broker-Owner | Lic# 224507






