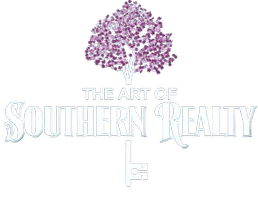5 Beds
5 Baths
4,371 SqFt
5 Beds
5 Baths
4,371 SqFt
Key Details
Property Type Single Family Home
Sub Type Stick/Site Built
Listing Status Active
Purchase Type For Sale
Square Footage 4,371 sqft
Price per Sqft $228
Subdivision Lakeside Subdivision
MLS Listing ID 1190688
Bedrooms 5
Full Baths 4
Half Baths 1
HOA Fees $200/ann
HOA Y/N Yes
Year Built 2012
Lot Size 18.220 Acres
Acres 18.22
Property Sub-Type Stick/Site Built
Source Triad MLS
Property Description
Location
State NC
County Caswell
Rooms
Basement Partially Finished, Basement
Interior
Interior Features Great Room, Ceiling Fan(s), Dead Bolt(s), Freestanding Tub, Kitchen Island, Pantry, Separate Shower, Vaulted Ceiling(s)
Heating Forced Air, Heat Pump, Electric, Propane
Cooling Central Air
Flooring Carpet, Tile, Wood
Appliance Microwave, Dishwasher, Free-Standing Range, Range Hood, Electric Water Heater, Tankless Water Heater
Laundry 2nd Dryer Connection, 2nd Washer Connection, Dryer Connection, In Basement, Main Level, Washer Hookup
Exterior
Fence None
Pool None
Landscape Description Lake Front,Natural Land,Partially Cleared,Partially Wooded,Sloping,Wooded
Building
Lot Description Natural Land, Partially Cleared, Partially Wooded, Sloped, Wooded
Sewer Septic Tank
Water Well
Architectural Style Chalet
New Construction No
Schools
Elementary Schools Stoney Creek
Middle Schools Dillard
High Schools Bartlett Yancey
Others
Special Listing Condition Owner Sale
Virtual Tour https://listings.lighthousevisuals.com/videos/01988f34-8639-70ab-bf31-b1953f0cba91

GET MORE INFORMATION
Broker-Owner | Lic# 224507






