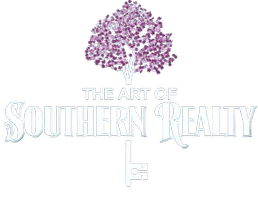4 Beds
3 Baths
3,047 SqFt
4 Beds
3 Baths
3,047 SqFt
Key Details
Property Type Single Family Home
Sub Type Stick/Site Built
Listing Status Active
Purchase Type For Sale
Square Footage 3,047 sqft
Price per Sqft $205
Subdivision Magnolia Estates
MLS Listing ID 1184801
Bedrooms 4
Full Baths 3
HOA Fees $55/mo
HOA Y/N Yes
Year Built 2025
Lot Size 0.828 Acres
Acres 0.828
Property Sub-Type Stick/Site Built
Source Triad MLS
Property Description
Location
State NC
County Guilford
Rooms
Basement Crawl Space
Interior
Interior Features Great Room, Dead Bolt(s), Kitchen Island, Pantry, Separate Shower, Solid Surface Counter
Heating Forced Air, Natural Gas
Cooling Central Air
Flooring Carpet, Vinyl
Fireplaces Number 1
Fireplaces Type Gas Log, Great Room
Appliance Microwave, Dishwasher, Exhaust Fan, Gas Cooktop, Range Hood, Gas Water Heater, Tankless Water Heater
Laundry Dryer Connection, Laundry Room, Washer Hookup
Exterior
Parking Features Attached Garage, Side Load Garage
Garage Spaces 2.0
Pool None
Landscape Description Corner,Partially Wooded,Subdivision
Building
Lot Description Corner Lot, Partially Wooded, Subdivided
Sewer Septic Tank
Water Well
Architectural Style Traditional
New Construction Yes
Schools
Elementary Schools Northern
Middle Schools Northern
High Schools Northern
Others
Special Listing Condition Owner Sale

GET MORE INFORMATION
Broker-Owner | Lic# 224507

