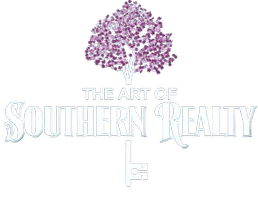3 Beds
3 Baths
2,822 SqFt
3 Beds
3 Baths
2,822 SqFt
Key Details
Property Type Townhouse
Sub Type Townhouse
Listing Status Active
Purchase Type For Sale
Square Footage 2,822 sqft
Price per Sqft $175
Subdivision Southampton At Emerywood
MLS Listing ID 1182338
Bedrooms 3
Full Baths 3
HOA Fees $1,200/qua
HOA Y/N Yes
Year Built 1984
Lot Size 3,484 Sqft
Acres 0.08
Property Sub-Type Townhouse
Source Triad MLS
Property Description
Location
State NC
County Guilford
Rooms
Basement Finished, Basement
Interior
Interior Features Built-in Features, Ceiling Fan(s), Dead Bolt(s), In-Law Floorplan, Pantry, Separate Shower
Heating Forced Air, Natural Gas
Cooling Central Air
Flooring Carpet, Tile, Vinyl
Fireplaces Number 1
Fireplaces Type Gas Log, Living Room
Appliance Microwave, Dishwasher, Disposal, Exhaust Fan, Free-Standing Range, Gas Water Heater
Laundry Dryer Connection, Main Level, Washer Hookup
Exterior
Exterior Feature Sprinkler System
Parking Features Attached Garage, Front Load Garage
Garage Spaces 2.0
Fence Fenced
Pool None
Landscape Description Corner,Fence(s),Level,Subdivision
Building
Lot Description City Lot, Corner Lot, Level, Subdivided
Sewer Public Sewer
Water Public
Architectural Style Transitional
New Construction No
Schools
Elementary Schools Northwood
Middle Schools Ferndale
High Schools High Point Central
Others
Special Listing Condition Owner Sale
Virtual Tour https://listings.nextdoorphotos.com/vd/193003811

GET MORE INFORMATION
Broker-Owner | Lic# 224507






